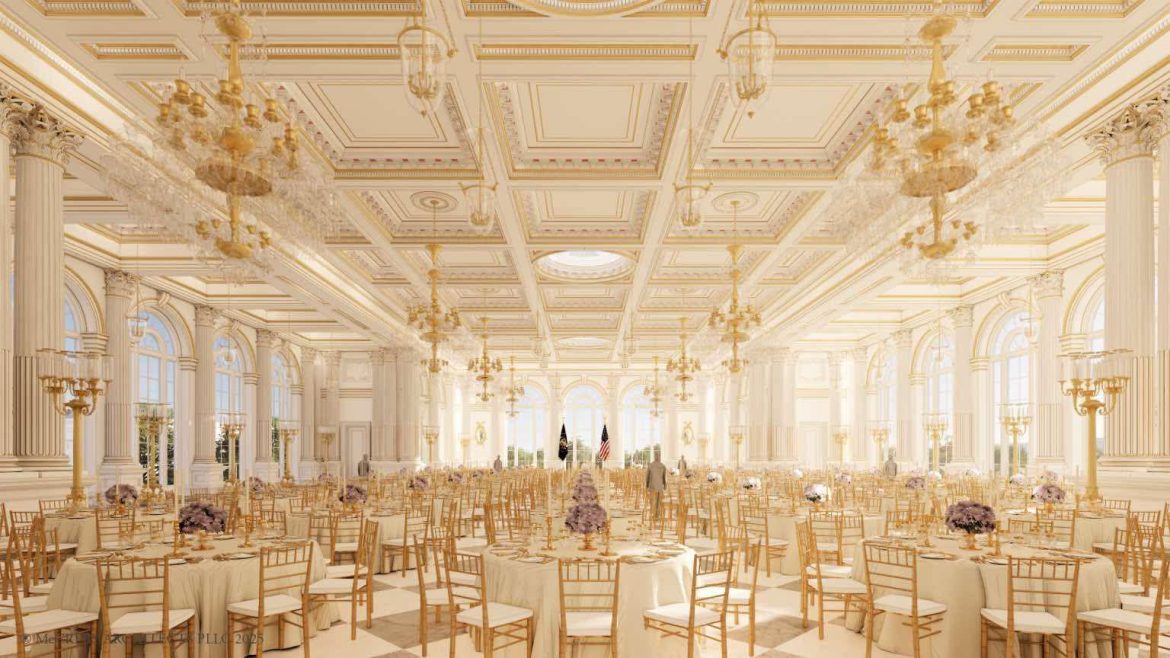WASHINGTON — The Trump administration has shared new renderings of a planned 90,000‑square‑foot ballroom in the East Wing of the White House, designed to seat up to 650 guests.
The project aims to increase in‑house event capacity and reduce reliance on external venues or tents.
Architects intend for the ballroom to align with the classic style of the existing White House architecture. Renderings show a structure “substantially separated” from the current East Wing yet sharing architectural themes. Interior features include a coffered ceiling, Corinthian columns, chandeliers, and Venetian‑style windows.
The ballroom will occupy the space currently held by the East Wing, requiring temporary relocation of offices housed there.
Construction is slated to begin in September 2025, with completion expected before the end of Trump’s term. The estimated cost is about $200 million, to be privately funded by Trump and other donors.
McCrery Architects will lead the architectural design. Clark Construction will manage construction, and AECOM will handle engineering.
The addition marks the first major structural change to the Executive Mansion since the Truman-era renovations in the mid‑20th century.

